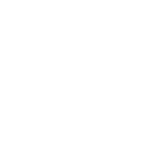















419 E Park Place
- 2 beds
- 3 baths
- 2061, SCKMLS sq ft
- Perfection Builders
$342,135
At a Glance
- Year built: 2022
- Builder: Perfection Builders
- Bedrooms: 2
- Bathrooms: 3
- Half Baths: 1
- Garage Size: 2
- Area, sq ft: 2,061, SCKMLS sq ft
- Lot size, sq ft: 2, 614 sq ft
- Date added: Added 3 weeks ago
- Levels: 2 Story
- HOA Y/N: Yes
- Warranty: Builder Warranty
Description
- Description: Call Shelly Voss at (316) 200-0701 or email Shelly@PerfectionBuilders.com! Welcome to the epitome of low-maintenance living in the award-winning Heritage Commons community of Andover! This stunning home boasts an award-winning design that seamlessly combines style and functionality. Entertain with ease in the spacious open floorplan that flows effortlessly to a sprawling private covered patio, perfect for gatherings. Discover the convenience of a split staircase leading to a spacious upstairs family room with vaulted ceilings, while the master bedroom's proximity to the upstairs laundry room adds a touch of practical luxury. Additional features include a below-ground storm shelter/safe room in the garage, a tankless water heater, and zoned heating and AC with dual-level thermostats for personalized comfort. Enjoy the prime location within walking distance to Andover Schools, as well as easy access to the community swimming pool, clubhouse, and the vibrant Heritage commercial development offering a myriad of amenities right at your doorstep. Don't miss the opportunity to schedule your own private, self-guided tour of four beautiful homes in the area by Perfection Builders. Simply scan the QR code located in front of any of the homes at 433 Douglas, 437 Douglas, 145 Shay, and 221 Shay. Experience the best of Andover living in this exceptional home! Please note that general taxes are not spread yet. Special assessments, HOA fees, room sizes, and lot sizes are estimated. All school information is deemed to be accurate but not guaranteed. Show all description
Community
- School District: Andover School District (USD 385)
- Elementary School: Sunflower
- Middle School: Andover Central
- High School: Andover Central
- Neighborhood Amenities: Club House, Exercise Facility, Swimming Pool
- Community: THE HERITAGE
Rooms in Detail
- Living Room: 14'-4" x 19'-8"
- Master Bedroom: 13'-6" x 12'-8"
- Kitchen: 15'-10" x 11'-10"
- Dining Area: Eating Space in Kitchen, Living/Dining Combo
- Garage: Attached
- Appliances: Dishwasher, Microwave, Range/Oven
- Room 4: 10' x 12'
- Room 5: 15'-10" x 21'-6"
- Room 6: 12' x 13'
- Room 7: 9' -8" x 5'-6"
- Laundry: Upper Level
Listing Record
- MLS ID: 637102
- Status: Active
Financial
- Yearly HOA Dues: $1,800
- Yearly Specials: $2,100
- Total Specials: $26,000
- Tax Year: 2023
- General Property Taxes: $6,023
Additional Details
- Basement: None
- Exterior Material: Frame
- Roof: Composition
- Heating: Zoned
- Cooling: Zoned
- Exterior Amenities: Patio, Covered Patio, Guttering, Sprinkler System, Storm Shelter
- Approximate Age: New
