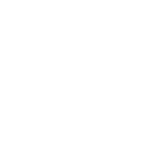









2579 N Doris Ct
- 5 beds
- 4 baths
- 2374, SCKMLS sq ft
- R.J. Castle, LLC
$779,000
At a Glance
- Year built: 2023
- Builder: R.J. Castle, Llc
- Bedrooms: 5
- Bathrooms: 4
- Half Baths: 1
- Garage Size: 4+
- Area, sq ft: 2,374, SCKMLS sq ft
- Lot size, sq ft: 19, 587 sq ft
- Date added: Added 9 months ago
- Levels: One Story
- HOA Y/N: Yes
- Warranty: Builder Warranty
Description
- Description: Open & spacious main floor living with 12' ceilings throughout, entry features wood beam ceiling. Main floor includes large living/kitchen/dining area, master suite with private bath plus private deck. The main level also includes 2nd bedroom w/bath, office, and half bath. Basement features family room w/horseshoe bar, 2 bedrooms and bath. Show all description
Community
- School District: Maize School District (USD 266)
- Elementary School: Maize USD266
- Middle School: Maize
- High School: Maize South
- Neighborhood Amenities: Club House, Greenbelt, Lake/Pond, Playground, Swimming Pool
- Community: EMERALD BAY
Rooms in Detail
- Living Room: 17 x 23
- Master Bedroom: 17'5 x 14'5
- Kitchen: 18 x 12
- Dining Area: Dining L/Alcove, Kitchen/Dining Combo
- Garage: Attached, Opener, Oversized
- Appliances: Dishwasher, Disposal, Microwave, Range/Oven, Refrigerator
- Room 4: 17'7 x 11'5
- Room 5: 11'5 x 8
- Room 6: 15 x 12
- Room 7: 36 x 22'6
- Room 8: 14'2 x 12
- Laundry: Main Floor, Separate Room
Listing Record
- MLS ID: 622382
- Status: Active
Financial
- Yearly HOA Dues: $1,026
- Yearly Specials: $3,840
- Total Specials: $68,624.18
- Tax Year: 2022
- General Property Taxes: $11,300
Additional Details
- Basement: Yes - Finished
- Exterior Material: Frame w/Less than 50% Mas
- Roof: Composition
- Heating: Forced Air, Gas
- Cooling: Central, Electric
- Fireplace: One, Living Room, Gas, Woodburning
- Exterior Amenities: Covered Deck, Guttering, Irrigation Pump, Irrigation Well, Sidewalks, Sprinkler System, Storm Door(s), Storm Windows/Ins Glass
- Interior Amenities: Ceiling Fan(s), Closet-Walk-In, Wet Bar
- Approximate Age: New
